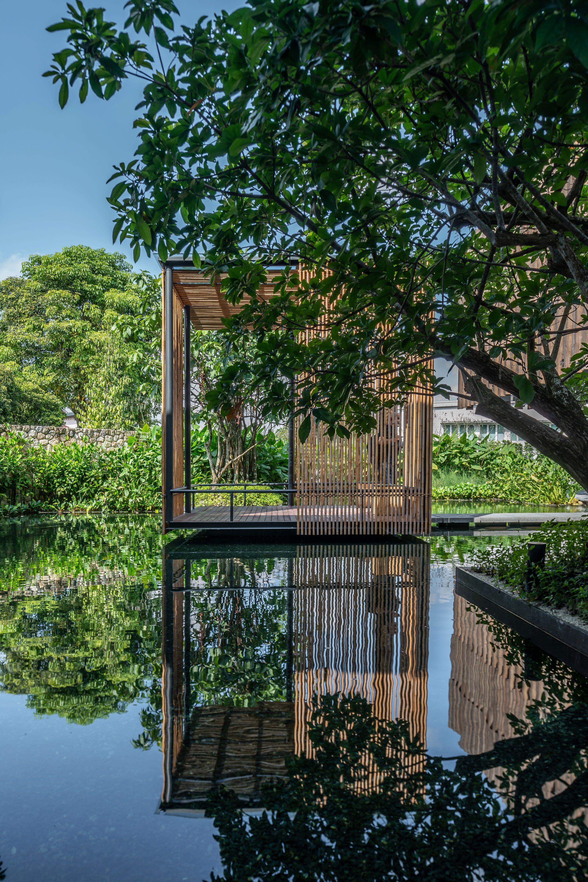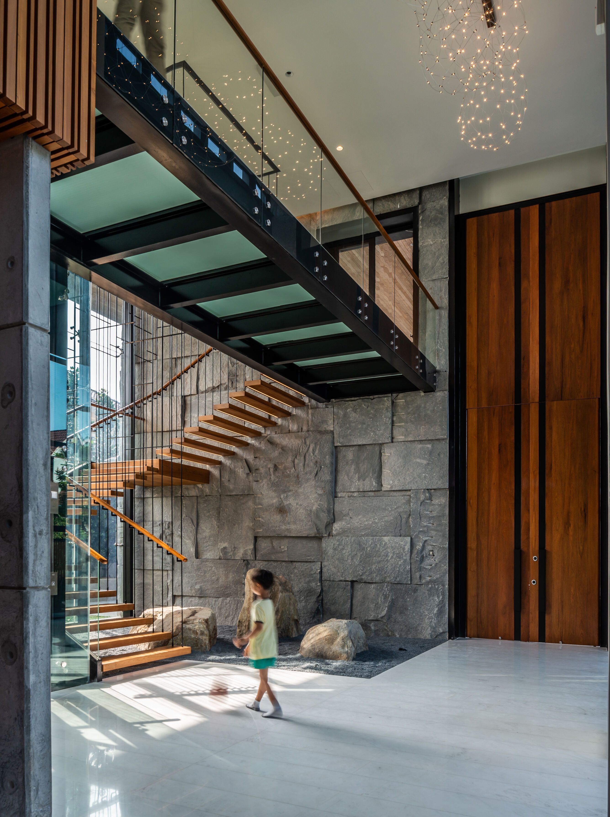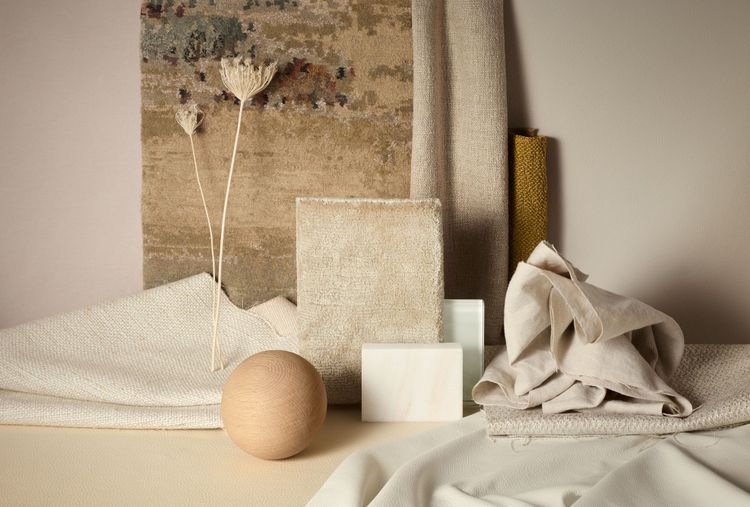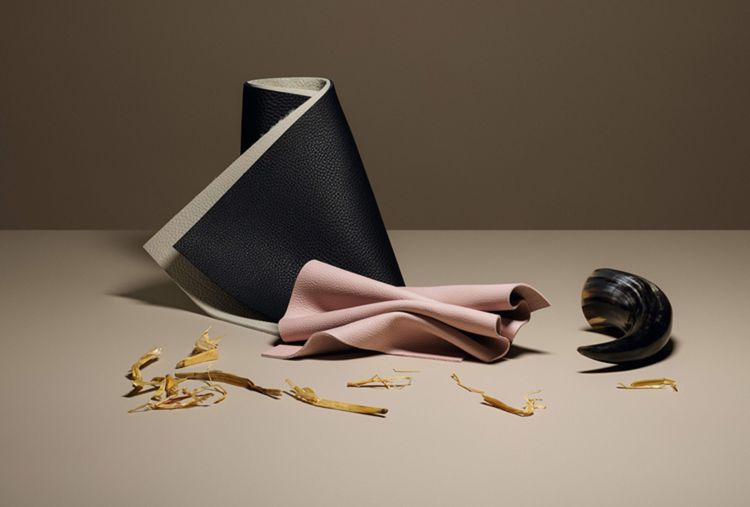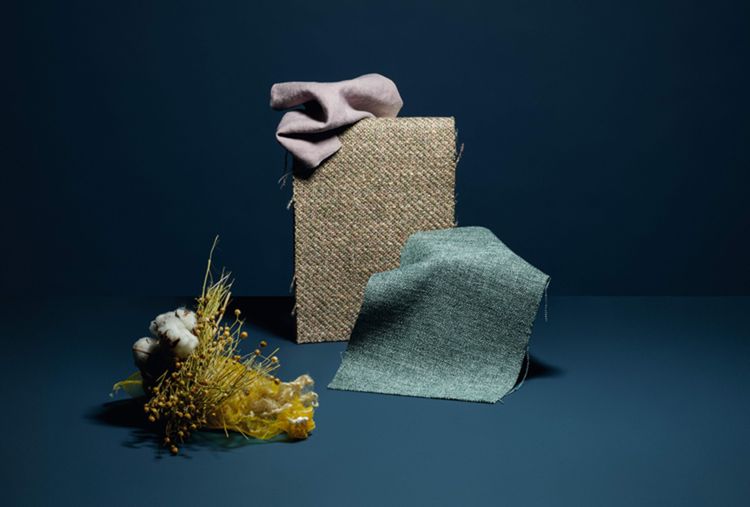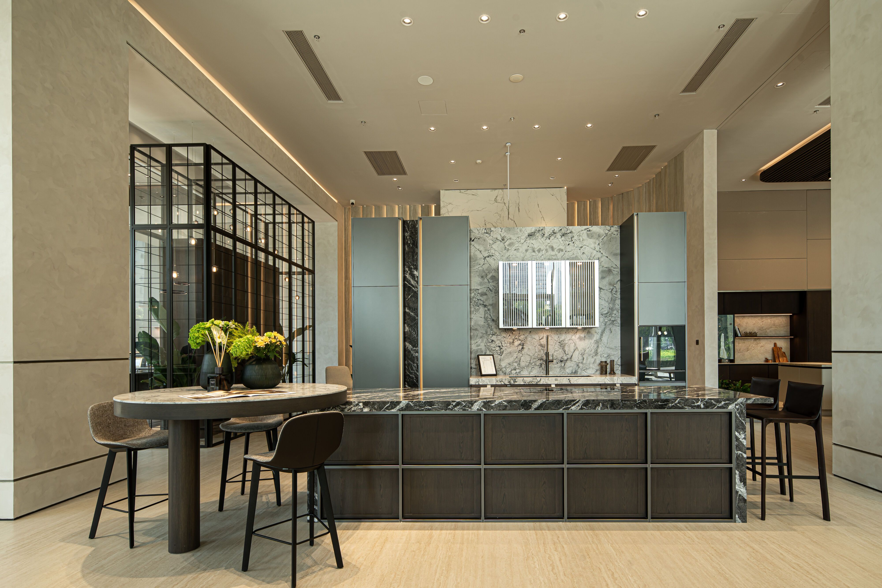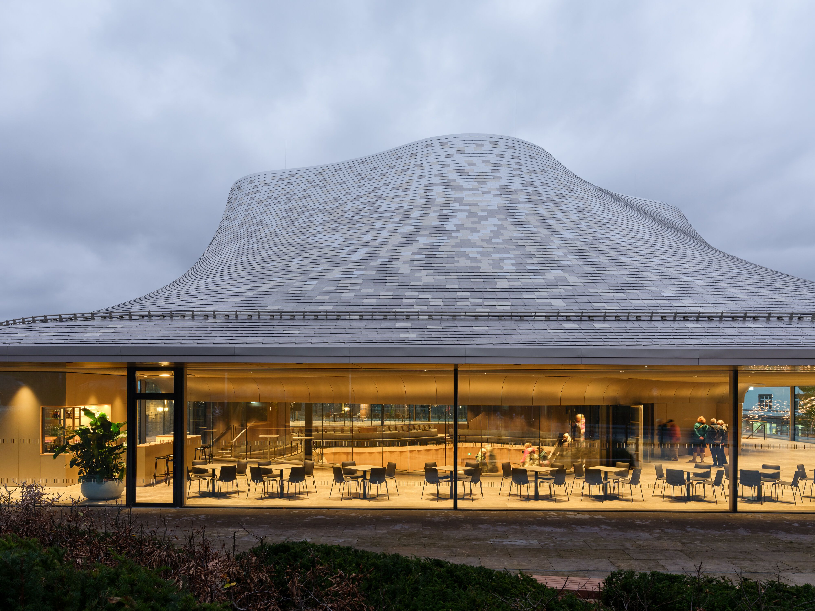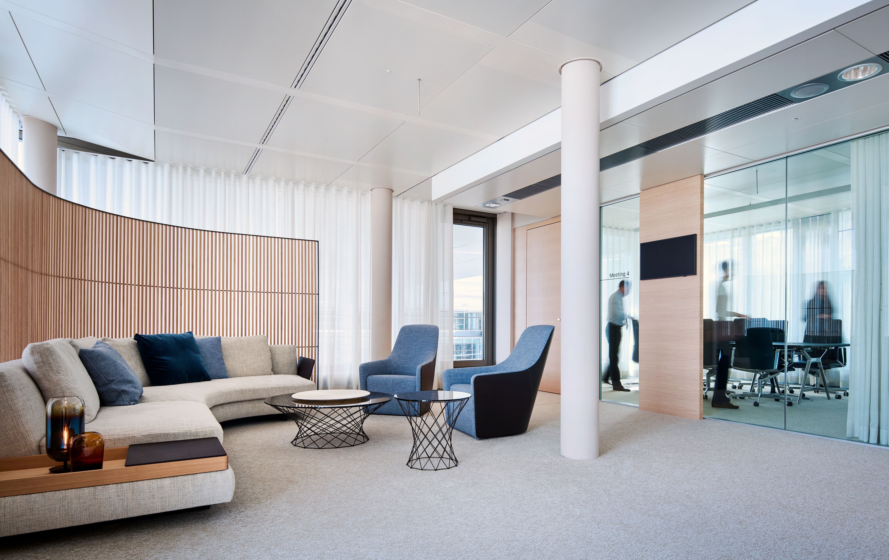House68, Selangor, Malaysia
The Design Collective Architects created a family home in Malaysia that embraces the tropical climate, allowing its residents to live in harmony with the environment. Essential Design Integrated developed the interior concept.
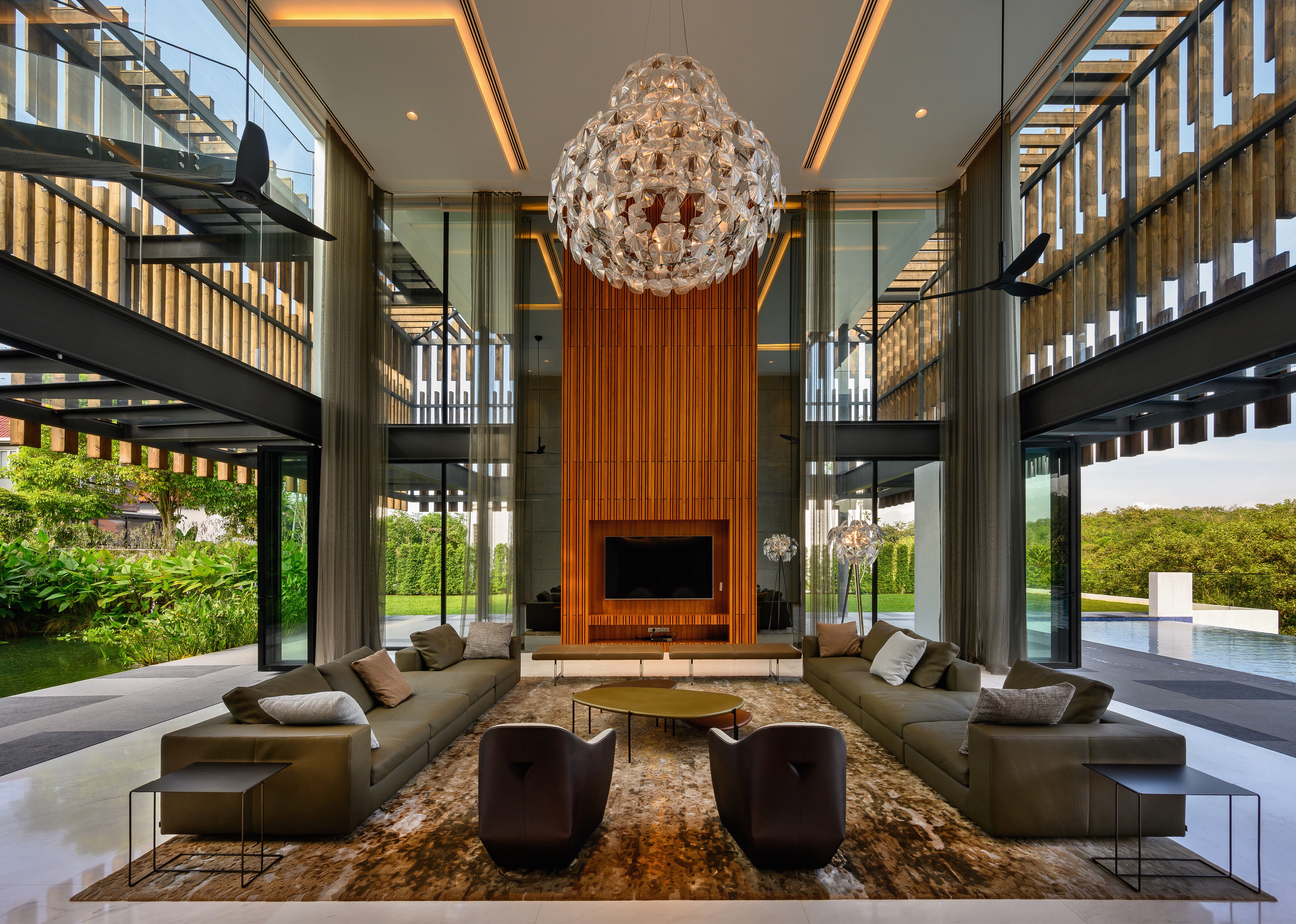
The rooms of this private residence have an impressive impact – something extraordinary is at play here. Instead of shutting out the variable climate, the facade opens up to the outdoor space. It may sound paradoxical, but it is a thoughtful solution by Petaling Jaya-based Design Collective Architects. Landscaped courtyards and water gardens fill the spaces between the architectural fragments. A double-skin facade with pine louvers that can be opened allows cool air to flow into the interior. The individual pavilions also serve another purpose – when the children move out, the pavilions can be sectionalized and used independently.
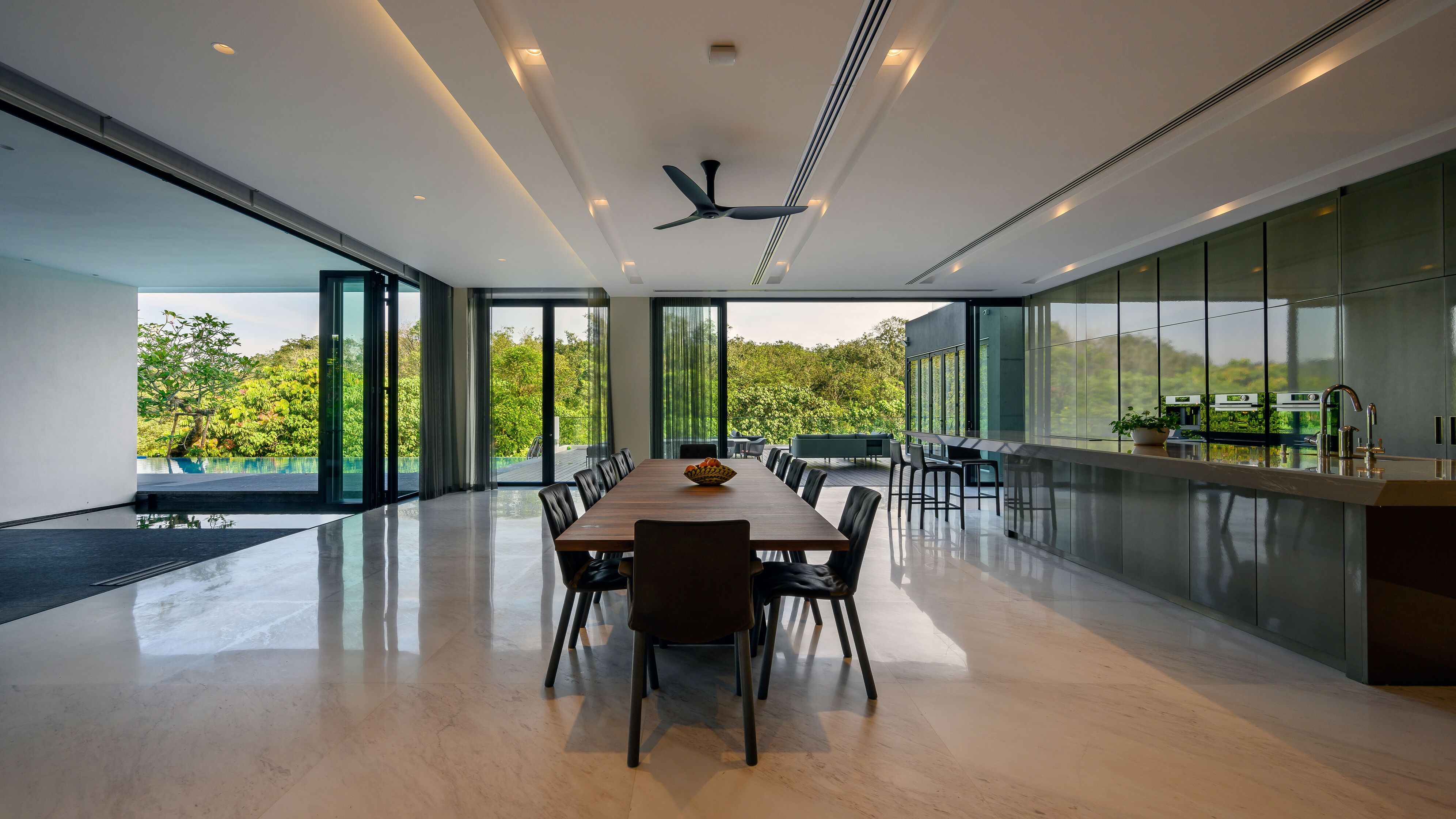
Tadeo Dining Table, Liz Wood Chair & Saddle Bar Stool
The spacious kitchen offers plenty of space for creativity. Whether hosting an extended family breakfast or an intimate dinner party, our Tadeo Dining Table comfortably accommodates everyone. With its sumptuous velvety finish, the solid wood top is as durable as it is elegant. Our Liz Wood Chairs, designed by Claudio Bellini, complete the harmonious ensemble. Delicate stitching accentuates the smooth upholstery.
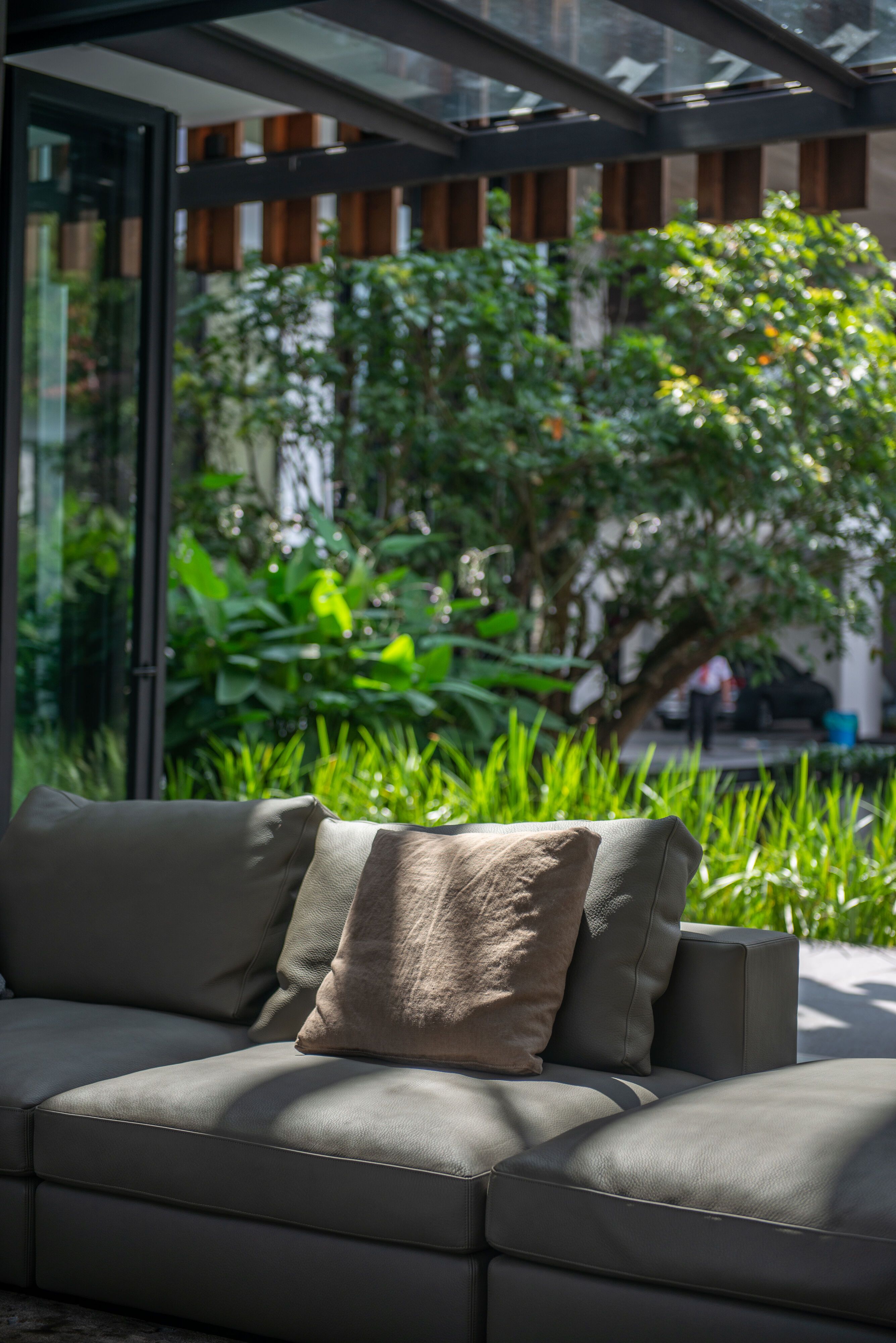
Living Landscape Sofa
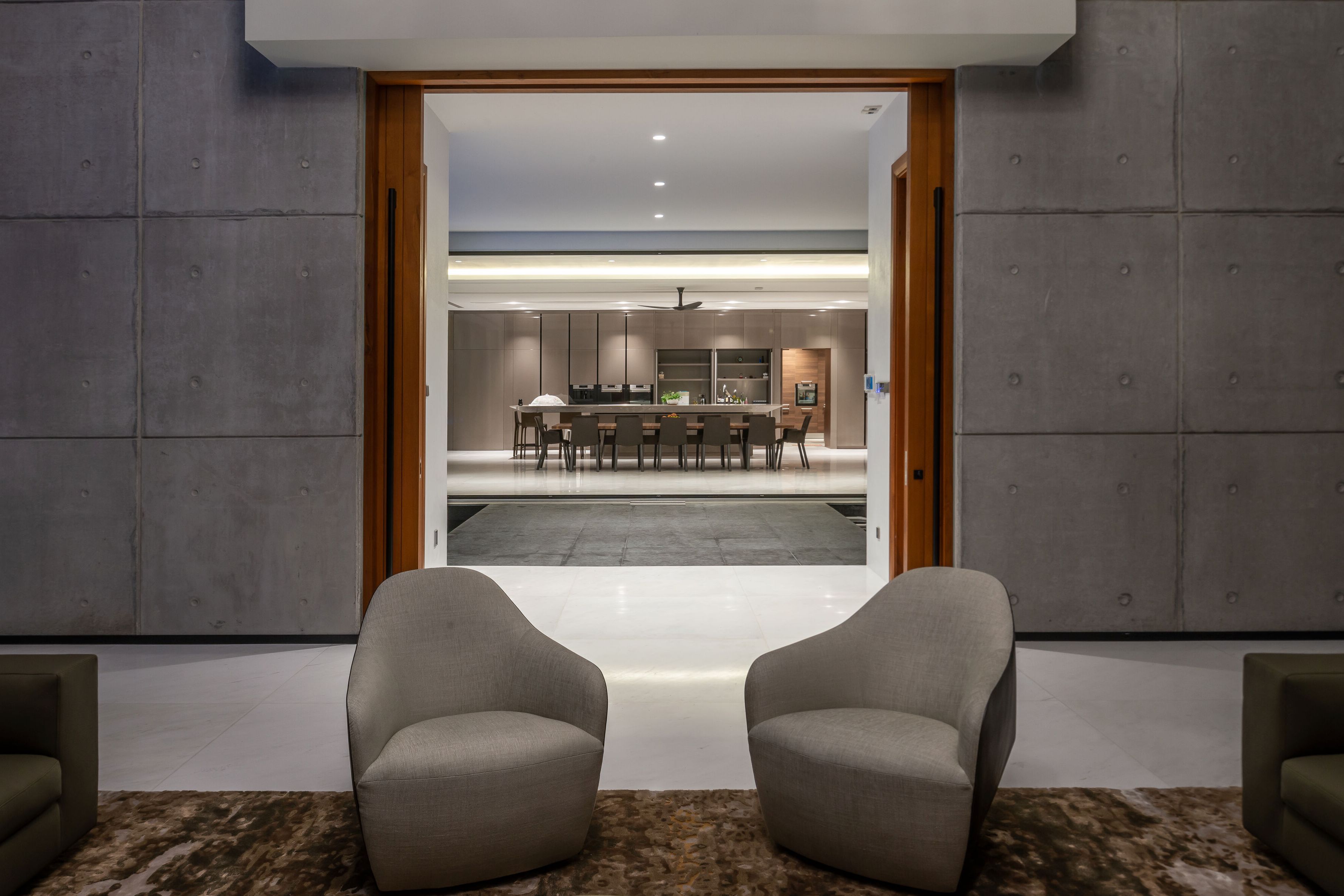
Isanka Armchairs
House68 comes to life through its bold architecture, a response to the tropical climate. This striking building brings together light, water, air and nature’s greenery in impressive ways. Our timeless furniture complements the remarkable interior, creating high-quality living spaces for its residents.
